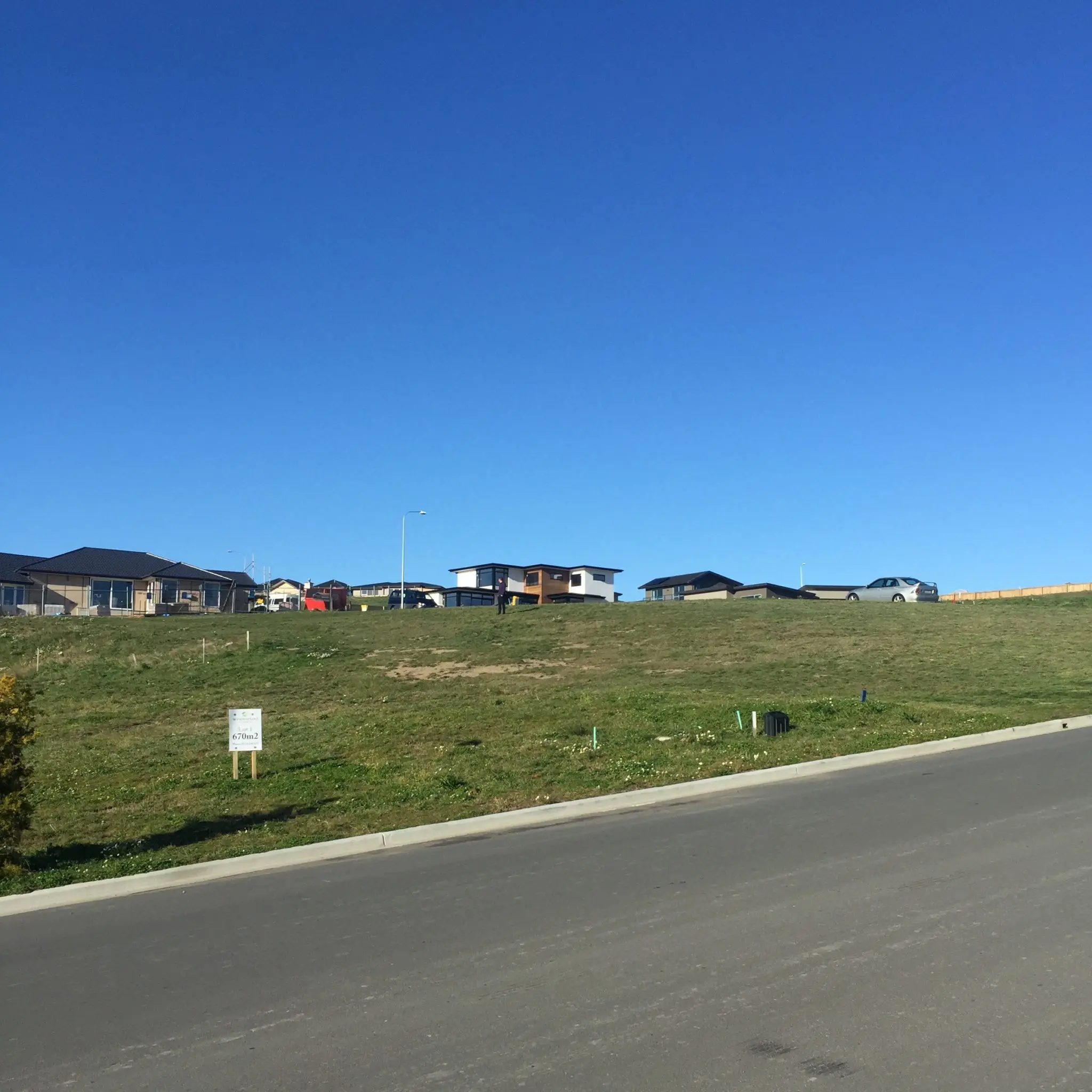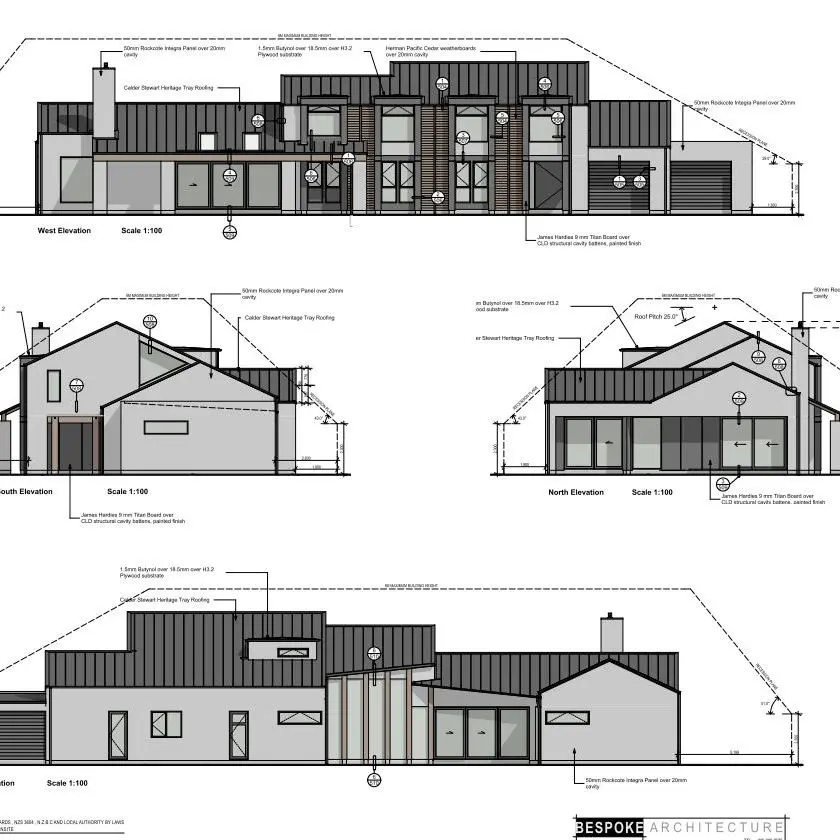Bespoke design.
Your project is unique – you won’t come to Bespoke Architecture for a cookie cutter building. Below are some of the steps we may take to bring your home to life
Our extensive experience, skills and design creativity will be fully available to you. Every decision is pragmatic and will help deliver you the value and result you’re wanting.
From innovative design solutions to council bylaws, our team has the practical experience to solve problems and help you navigate the process.
Simple. Clear. Effective.









